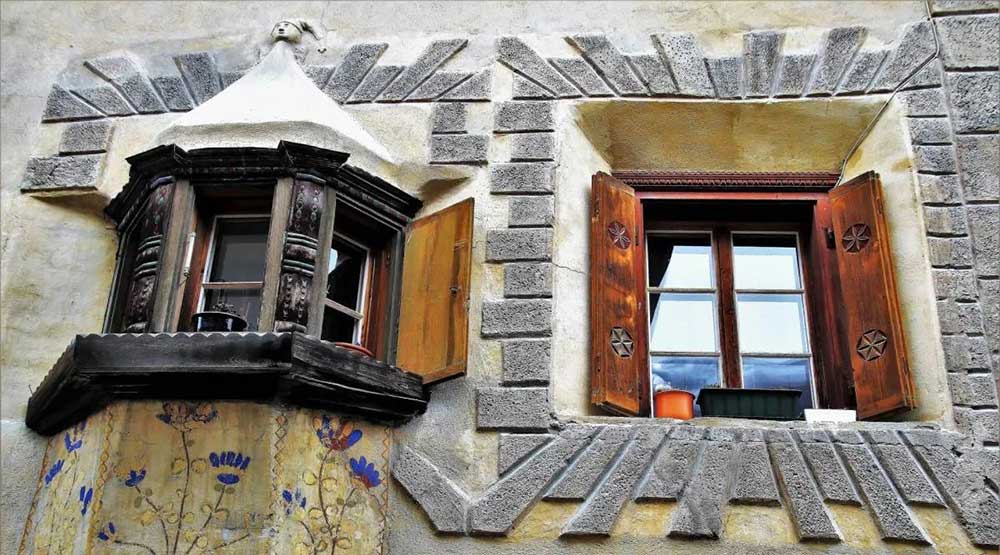We propose an excursus on the history of the window over the ages, up to its contemporary version: modern, minimal and technological. That is possible thanks to a technological update, as demonstrated by the Tuscan case of CG Serramenti which combines a 10-year-old Working Process plant, to produce classic windows, with a new work center to create minimal wood/wood windows. A concrete example to tell the evolution of the window, created also thanks to a partner who has full mastery of the technology it offers and the tailor made service that is the basis of its approach towards window and door manufacturers-customers.
Even a young, dynamic and constantly moving company like Working Process, looking back, questioned the history and shape of the window. Mobile systems, enclosed in a frame, adopted in civil structures have been documented since the most ancient civilisations, they come from the archaeological excavations of Pompeii and Herculaneum, testifying to the fact that since then there have been frame-shaped structures built mainly of wood or marble, but also of iron or bronze. Leafing through the pages of history we realize that the shape of the window has not always been the same: in cathedrals and medieval castles the openings become long and narrow slits to meet defensive needs, while in the civil houses of the time the passage of light and air was supplied to the entrance door together with openings in the ceiling. Even man’s primordial shelters, the caves, were accessed through a single opening, which also constituted the only point of contact between inside and outside, mainly for safety reasons; as well as in the Neolithic period, when the tents of nomadic populations and the huts of the very first farmers were equipped with a single passage.
Continuing the excursus of the history of the window, we realize that its function already recalled that of today: in the Mesopotamian and Egyptian civilizations, public or cult buildings had openings in the masonry that favored the exchange of air in the building and created a series of light beams to illuminate the interior.

Similar openings on the external wall are also used in the Minoan and Mycenaean civilizations, and in the Nuragic civilization in Sardinia. Although today, in the building sector, the connection between glazing and doors and windows is immediate, and even if the ancient Egyptians knew the techniques of fusing glass, they did not use it to create windows, because the main objective of those openings was to provide ventilation of the interior to make the rooms cool in hot seasons, and when necessary closed to the cold with thin, transparent sheets. The choice to screen windows with glass, introducing this now inseparable combination, spread in Roman times. The decisive moment is the 1st century AD, when the glass blowing technique, born in the Middle East, was developed. Previously, the most common technique for manufacturing window panes was pouring molten glass into molds, which created very thick glass. Blowing, however, consisted of blowing a certain amount of glass into the frame using a perforated metal barrel, with the result of producing a thinner material. Thanks to this technique, glass sheets closing windows were soon adopted in both public and private buildings during the Roman Empire, as demonstrated by archaeological finds and literary evidence. Having lost the technological wisdom of the Romans, as already mentioned, the window in the Middle Ages presented the appearance of a minimal opening created in the masonry of the building.
Although the shapes were varied, the absence of glass and the thickness of the walls necessarily reduced the dimensions of the openings to a minimum. Speaking of shape, mention should be made of the mullioned, three-light and multi-lancet windows of the Romanesque, Gothic and Renaissance periods which came back into fashion in the period of eclecticism. Of these, the rose window – a circular decorative window applied to the facades of Romanesque and Gothic style churches – perhaps represents the highest tribute in the creation of an opening with its wonderful ability to filter and color the light. The painted stained glass window, assembled using lead channels, made its appearance in the West at the time of Charlemagne, but only between the late 11th and the first half of the 12th century did the first large cycles appear in Romanesque churches. In the Gothic period, window design in religious buildings benefited from significant technological progress, which allowed the loads of the building to be distributed differently.
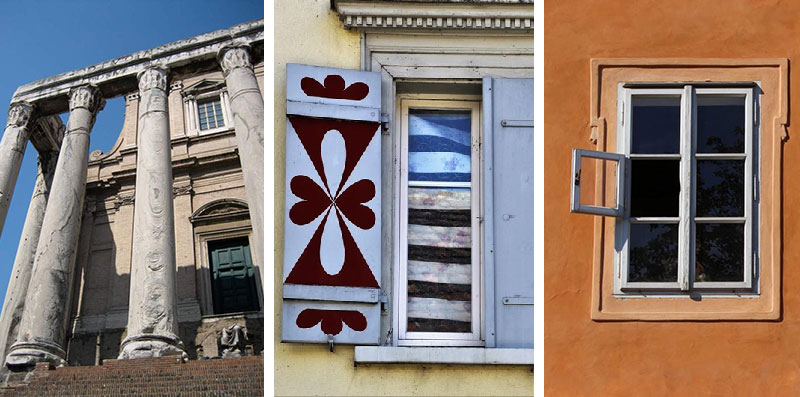
The facades become lighter and are populated with large and tall windows, often with multi-lancet windows, rich in decorations: light becomes an element of definition of the internal spaces. Another great innovation of this period are the large stained glass windows – the art and technique of glass manufacturing and processing is called “hyalurgy” – which transform the interior of churches into polychrome treasure chests of light. The use of windows and doors is spreading in civil buildings. The glass is contained in metal profiles and the window is inserted into a structure created in the masonry; the blinds are made of wood. During the Renaissance era, the window became an independent object of reflection by architects, as witnessed by Giorgio Vasari who in “The Lives” stopped to describe the shape of the windows of the palaces of Florence and Rome. As a sign of distinction, the noble palaces of the cities introduced the architraved window, in combination with classical friezes. It is no coincidence that a tax on windows was born in this era, considered a sign of great wealth. Only the palaces of the rich could have large glazed architrave windows, while the people could not afford glass and still closed the openings with wooden shutters. During the Baroque age, having abandoned the classic schemes of the Renaissance, the window became the most important element of the façade and took on the most varied shapes: rectangular, square, circular or ovoid, round or depressed arch, gable… Characteristic of the Baroque period is the development of wooden window and door technology, born in the Renaissance. Italian craftsmen are making progress both in the processing of wooden frames and in glass technology. The first type of wooden window was a single-sash one, but within a few decades the use of two sashes and even two sashes folded in the middle became widespread.
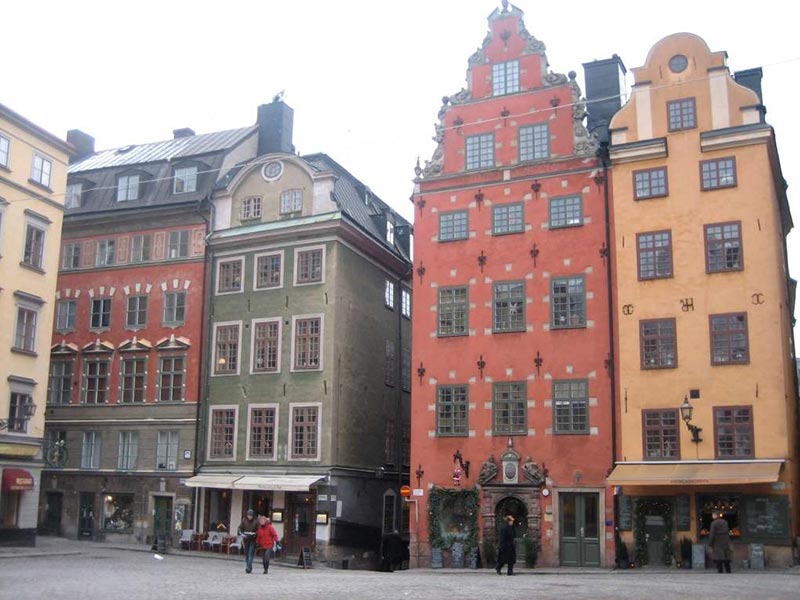
In the nineteenth century, with the spread of iron and glass buildings, windows became larger thanks to the lightness of the load-bearing structures and the development of technology, which allowed the use of glass panes of ever larger dimensions. In this era, windows and doors were generally made of iron for non-residential construction, while wood remained the most used material in residential construction. Around 1880, until the first decade of the twentieth century, Art Nouveau was born, a complex stylistic phenomenon, characterized by loose and sinuous lines, developed with particular physiognomies in Europe and the United States, which recovers the elegance of the forms of nature, of oriental and Gothic art, in reaction to the decline in taste caused by the spread of industrial production: even the windows take on an unmistakable “flaming” or “whiplash” line. With the Modern Movement, located between the two world wars, aimed at renewing the characteristics, planning and principles of architecture, urban planning and design, architects based their projects on criteria of functionality and new aesthetic concepts.
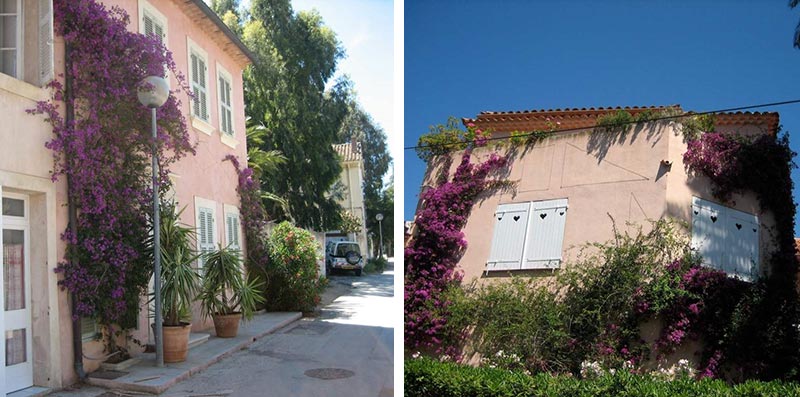
Among the Masters of one of the most important movements in the history of architecture, Le Corbusier, who considered windows “the language of architecture”, with his 1923 treatise “Towards an Architecture” builds its foundations on 5 points which they introduce a new way of building: the pillars, the garden roof, the ribbon window to which they add the free plan and the free facade; experimenting with a new language thanks to the introduction of a reinforced concrete skeleton. In particular, now, thanks to this new structural material it is possible to install windows that cut the entire length of a wall, allowing extraordinary lighting of living spaces and more direct contact with the surrounding environment: this is how his famous ribbon windows were born that run along the entire facade of a building. Emblematic is the Looshaus – on the Michaelerplatz in front of the Hofburg -, a famous building in Vienna designed by the architect Adolf Loos and one of the main examples of Viennese Modernism, which marks the renunciation of historicism, but also of the floral decoration of the secessionist style; a design approach that the people still do not recognize and which leads them to define it as the “house without eyebrows” because it lacks the ornaments above the windows typical of the facades of the time.
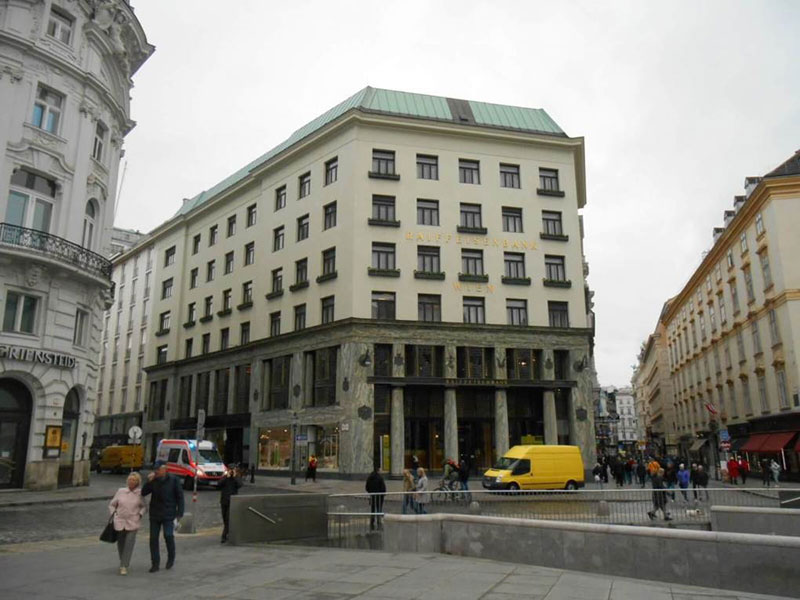
In this brief journey through history it emerges how the window truly becomes the language of architecture, reflecting the style of the building with which it coexists in every era; dressing in tinsel or, on the contrary, condemning any decoration aimed at the simple pleasure of the eye. The teaching of the great Masters of the Modern Movement marks an unsurpassable boundary, a new aesthetic and functional lexicon, a teaching that takes us to the material of which the carpenter’s work is made, aided today by a technology so suited to his needs as to become almost ” liquid”. Yet, and this is the connection between this excursus into the past and the potential of the present, there remains the flavor of the artisanal knowledge of which wood will always be the bearer, which, for example, is told through the story of a specific reality such as that of CG Windows. The company has its origins in a small workshop founded in 1964 by the two Giuliano brothers and Gianfranco Canocchie began its growth in the 1980s, specializing in high-quality Florentine artisan carpentry. The union between ancient traditional techniques and continuous technological innovations have allowed the unique and unmistakable style of CG Serramenti products which combines a 12-year-old Working Process plant, to produce classic windows, with a new work center to create windows minimal wood/wood. A completely characteristic reality that of this authentic Tuscan carpentry, family-run, daughter of its territory and, as often happens, one of a kind, because it is precisely this that makes the Italian entrepreneurial fabric inimitable.
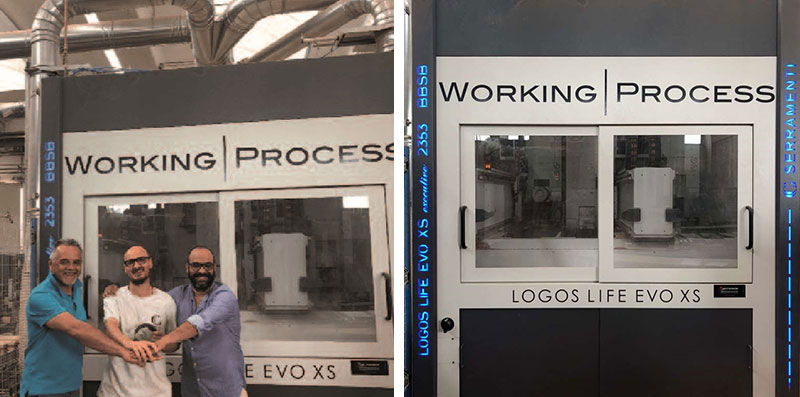
At CG Serramenti, every activity is always conceived as a challenge, because according to the company philosophy each of their products must express total quality.
The profound passion for design, research, technological excellence, respect for traditions and aesthetic taste are the daily standards of this company. Within the company there is a team of technical-commercial professionals capable of suggesting to the customer the most suitable solutions for their requests, giving full availability both in the choice of products and in their use according to specific needs. The technician on the construction site is no less important than the commercial figure who assists the customer’s choice: the concept of a very high quality product fully marries the choice to carry out the installation of CG Serramenti products with highly qualified personnel who are continuously updated on current regulations . From the production layout, equipped with two Working Process systems, a 2007 Logos IWC and the new Logos Life Evo more complex and articulated in its requests. Three lines are born: Contemporary, Classical and Tradition. Combining the naturalness of wood with elegant and refined materials such as leather, fabrics and paints, CG Serramenti offers unique doors and furnishings in a refined design, increasingly inspired by the world of fashion, for environments with character and full of power. Wood, leather, bright colours, refined sensations have given life to the ‘Contemporary Armonie’ collection, in the name of luxury, design and modernity, to design the environment and satisfy the increasingly demanding requests for modern and luxury furnishings, prestige evolution of CG Serramenti.

Atmosphere, prestige and nobility instead distinguish “Armonie Classiche”. The most historic collection by far for CG Serramenti is precisely the classic one made of noble essences, ancient techniques, prestigious finishes. From these products you can understand how much experience there is behind us, but above all how much attention there is still today to the Florentine traditions and culture that artisan carpenters have passed on, generation after generation. Arts to be preserved and handed down carefully and with a little jealousy to protect them in the best way. Noble essences such as Walnut, Cherry, Chestnut, combined with skilled carpentry workmanship, are enhanced by wax finishes, giving an undisputed quality to experience in your home. Finally, the “Armonie della Tradizione” line is made up of a mix of flavour, imagination and warmth, because it comes from the ancient flavors of wood. This collection certainly could not be missing, as CG Serramenti is located in the heart of Tuscany between hills and vineyards and is one with its land and its tradition. For the ancient stone farmhouses and the many barns renovated into beautiful homes, numerous doors are produced modeled with the flavors of the past, artefacts that restore the atmosphere of the past and the fantastic harmony of evenings with friends. Those intense moments in front of the large lit fireplace, when you inevitably look at the panorama looking for an instinctive union between the style of the window and the rolling hills dotted with olive groves and vineyards, waiting for the rural scent of Tuscany to arrive from those half-opened doors to satisfy all the senses. The window, therefore, has many forms: that of a room in your home, the large window of the office, the window of an ancient Renaissance building, the polychrome one of a Gothic church, that of the facade of a building by Le Corbusier, or, if we think of CG Serramenti, the window has the shape and beauty of Tuscany!

